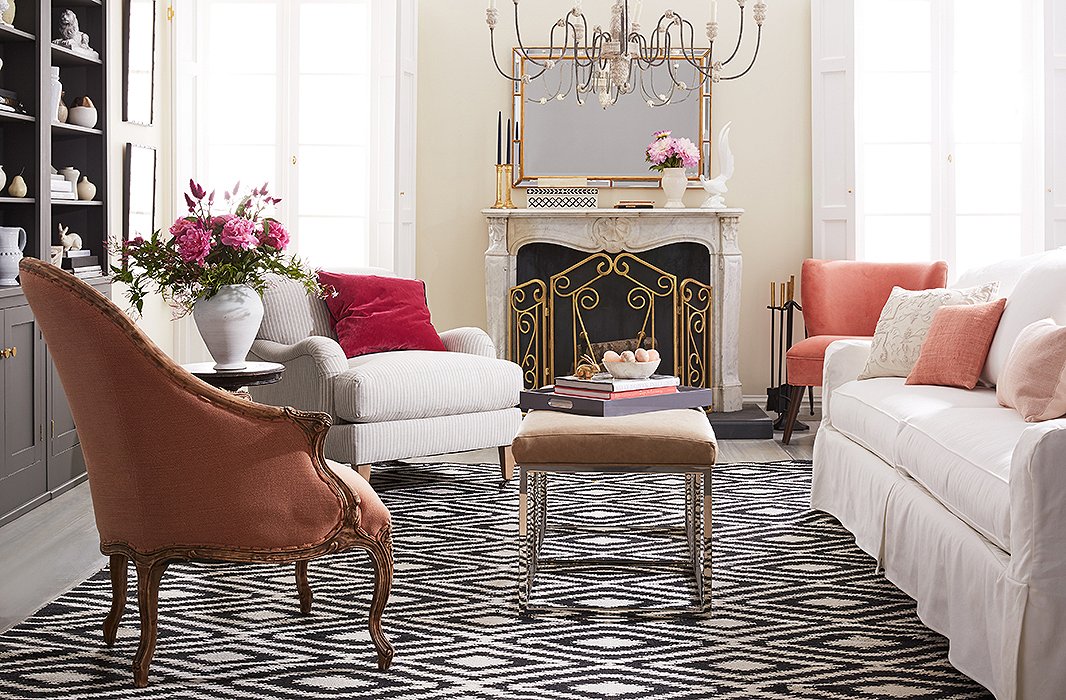After several years of the most favored paints being varying shades of grey, off-white and taupe...
Read More
Design for Living
After several years of the most favored paints being varying shades of grey, off-white and taupe...
Read MoreWhile spending the weekend with dear friends of ours in their brand new home in Sag Harbor...
Read MoreThe White Company was established in London 24 years ago, by its Founder, Chrissie Rucker based on the deceivingly simple premise of living in an all-white home. Ms Tucker who is the UK's equivalent of our Martha Stewart has created a domestic world that is cocooned in varying tones of white...
Read MoreLast week I visited the recently opened...
Read MoreThe Kips Bay showhouse for 2017...
Read MoreEvery once in awhile I come across a home where the interior design...
Read MoreI'm always on the lookout for innovative and unusual...
Read MoreA life-style option gaining currency hails from Denmark...
Read MoreIn my November Interior design post, Living Room Layouts I talked about furniture placement...
Read MoreI love a tree, but having spent the last few Christmases...
Read MoreOver time the way a particular room in our home functions can change as our needs for that room evolves. Typically, the most utilized room in the house with varying functions is the living room.
Ideal positioning of the furniture layout makes sure the living room is functioning at its best for your current lifestyle. It also never hurts to move around the furniture every once in awhile just to reinvigorate the room.
Key is knowing the current function(s) of your living room: entertaining large groups? cozy conversations? hanging out with the family? Below are suggestions for 4 living room layouts using the same furniture. Furnishings from OneKingsLane
For more stylish living room decor options check out the informative household experts, Top Reveal!

With the sofa facing the bookshelves, armchairs facing the sofa and 2 ottomans as the coffee table, makes a set up for relaxed cozy fireside conversations. The fireplace is an ideal focal point in the room. The tailored slipper chair off to the side is perfect to bring into the main conversation group as needed without making the space feel cluttered.

With the sofa on the diagonal and the armchairs pushed out toward the edges of the room a play area is created in the center with the adults seated around the perimeter and still able to converse. The Ottomans are separated to become side tables.

In this layout the furniture is flipped and the sofa is placed in front of the bookshelves facing the windows and the armchairs are facing the sofa. Again, the ottomans are side tables. This layout works very well in an open plan space where the dining area flows into the living area.

This layout has the sofa placed in front of the fireplace, which works particularly well during the summer. The mirror above the mantel acts as an architectural feature, taking the eyes up to the glam chandelier.
Thanksgiving is here, officially kicking off the holiday season and for most us...
Read MoreOn the eve of their departure...
Read MoreNothing says warm, cozy and prepared for the long winter months ahead...
Read MoreAs we enter the Fall and Winter months I was thinking about ways...
Read More